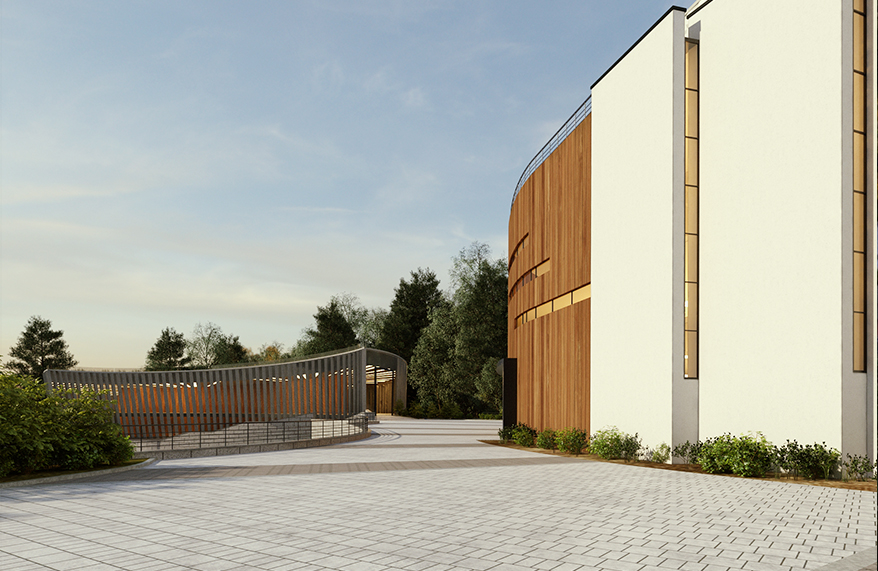News
OSEA Students Inspired by Church Design Concepts
November 07, 2018
Olivet School of Engineering and Architecture (OSEA) students marveled at the new church design concepts from Olivet University alumni. The presentation and exhibits featured 3D renderings and layouts from graduated designers showcasing ideas for new modern church buildings in local New York and California towns.
Various designs explored the potential for local churches who expressed interest in remodeling their building in the next couple of years. The exploration exercise challenged designers to complement the architecture with its surrounding town and environment. The project aims at bringing together a sense of unity through the building's layout and design.
Ensuring that the building design concept is appropriate for the local community's area, designers experimented with materials, colors, and use of space. Stone, glass, concrete, wood, and metal were explored in engineering the variety of materials used for the exterior.
Glass was generously included along the ground floors to create open space and integrate the interior space with the outdoor environment. Along the rooftop of the community hall building is a rooftop garden and open-space park.
The overall modern feel gives way to contemporary palettes of colors that complement various materials on the buildings and open-courtyard panels. With balcony seating, the church can hold up to 2,000 people with views to the platformed stage. The building will also include office spaces, conference rooms, prayer rooms, and rehearsal rooms for choir and other musical performance groups.
OSEA students took a deeper glimpse of the conceptual process for the future church designs and gained better understanding during the Q&A session.
For more Olivet University News visit www.olivetnews.com





