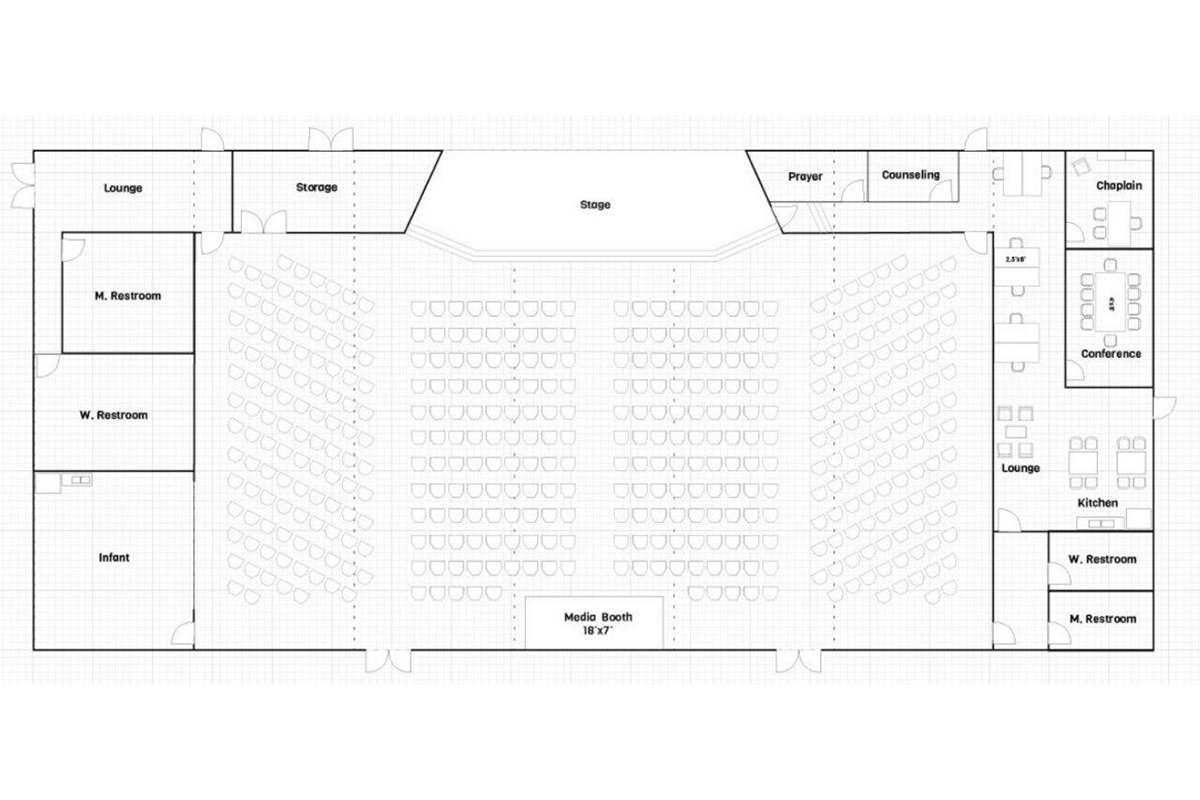News
Architecture Students Serving Ministry with Church Layout Designs
November 07, 2017
As part of OSEA’s ministry service curriculum, students collaborated with ministers in shaping ideas for their local church. Architecture students proposed layout plans that reflect the church space by designing more efficient use of worship space.
The project involved students working with the minister in gaining a better understanding of how to meet the needs of that respective church. Challenges during the design involves arranging space for worship seating, prayer space, meeting rooms, offices, kitchen, and child-care room. Architecture students learn to design compliment shelter and aesthetics with efficient use of space that honors the existing environment. Students collaborate with their selected church to prepare a final presentation of their design and process at the end of the quarter.
For more Olivet University News visit www.olivetnews.com





